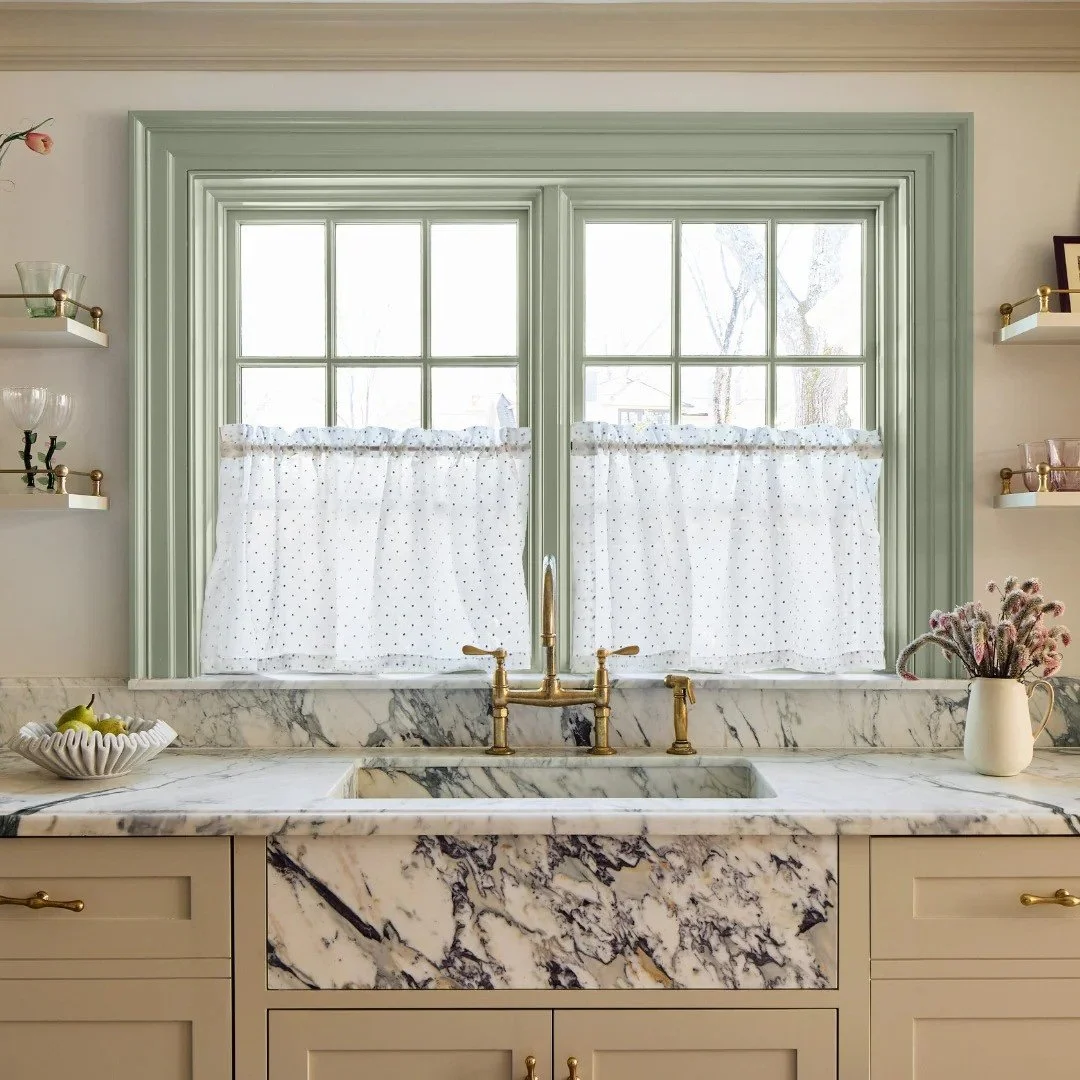I would dare to call 2025 the year of the anti-trend. Tired of keeping up with ever-changing trends in fashion and design, we are instead leaning into soul, comfort, individuality and intentionality. Uncertainty with economy and world events as well as our increasingly digitalized and chronically online lives have us craving homes that reflect comforts of the simpler times.
kitchen trends in 2024
As much as I often caution clients about pursuing trends, I do believe it is possible to lean into a current look or borrow a few elements from a trend while maintaining an overall timeless aesthetic. Most importantly, I strive to design spaces that feel personal, curated and that my clients feel good in and resonate with deeply.
Here is what I am seeing in the kitchen design world in 2024.
10 ways to optimize your kitchen
Kitchen is the heart of the home and the most used space in the house. This hard working room is a busy hub - from morning coffee to cooking and clean up; from having family discussions to hosting, socializing and making memories and festive meals. Due to all the demands that are placed on this space, it is important to thoughtfully design the kitchen with optimal efficiency, functionality, comfort and aesthetic value in mind.
why hire a designer?
New construction and remodel projects can be expensive. When the costs of your project are adding up fast, allocating part of your budget to interior design fees may be the last thing you want to do. As interior design professionals, it is our goal to simplify and streamline the design and construction process, making your investment in a trained expert well worth it.
how to prepare for a home renovation
Whether preparing to renovate one room, a floor or your entire home, you may be feeling anxious and apprehensive about the process. A renovation is a big undertaking and should be planned for accordingly. As an interior designer, I have supported a multitude of clients through this process and can assure you that a home remodel is a manageable process. Nonetheless, I always encourage my clients to plan and prepare in advance.
the kinfolk home: interiors for slow living
Filled with imagery of beautiful thoughtfully appointed interiors and inspirational content, The Kinfolk Home is a delight to read - a must for design professionals, home owners and good life enthusiasts alike. In a time when the whole world seems to be focused on how to be and have more, this book's gentle call towards mindful principles of simplicity, community and leisure is a breath of fresh air.





